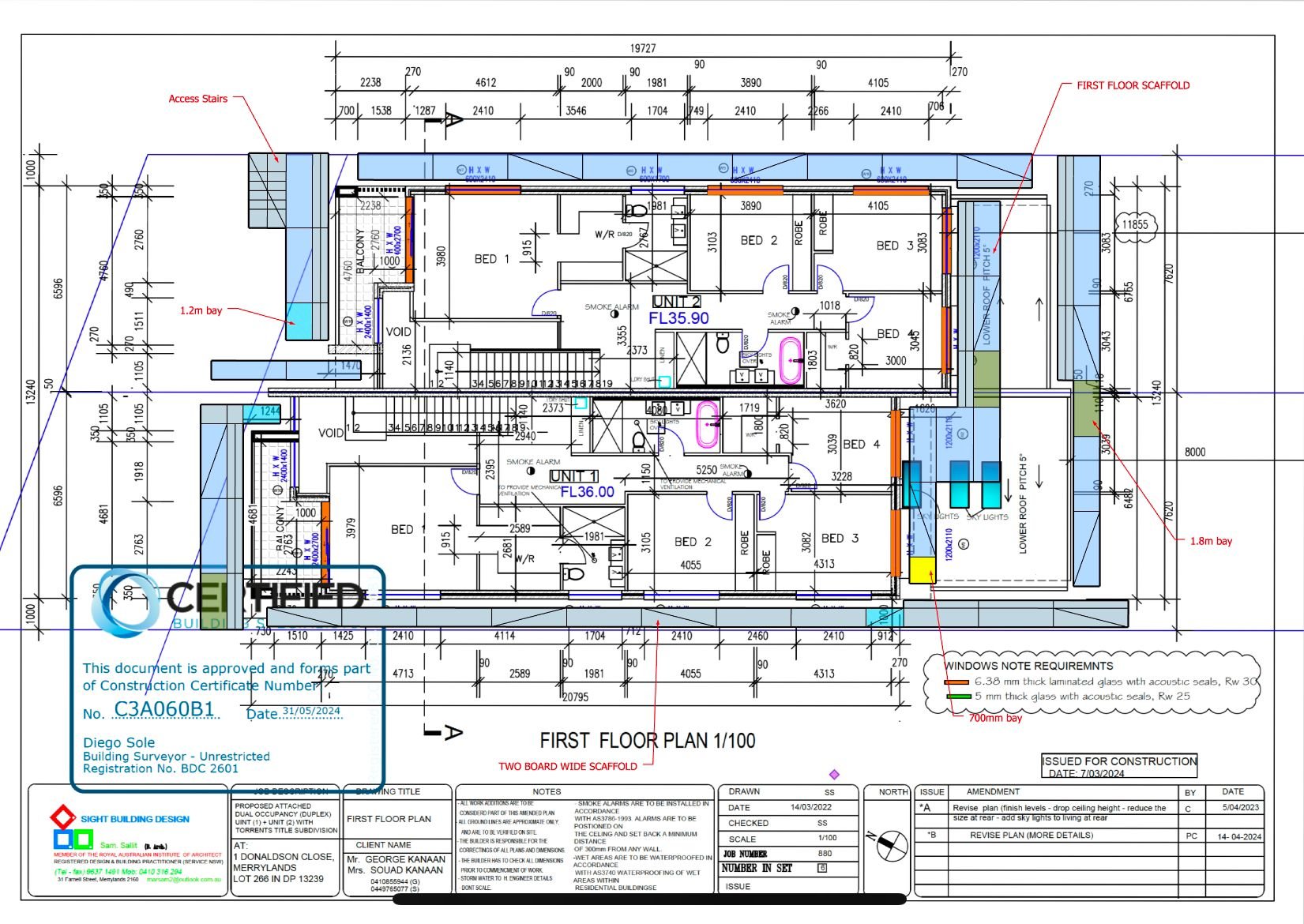SCAFFOLDing DESIGNS & PLANS
We can provide scaffold designs and plans to suit your requirements for your project.
Simply upload your plans or dimensions here, or email your project details to us, and we’ll provide you with a scaffold plan.
Unlike generic designs, we create detailed, bay-by-bay visualizations for clients, builders, and councils by combining hands-on scaffolding expertise with precise drafting.
We design based on real-site conditions, not just computer models, ensuring every detail from wall recesses to stud distances, brick work, cladding, etc - is accounted for.




